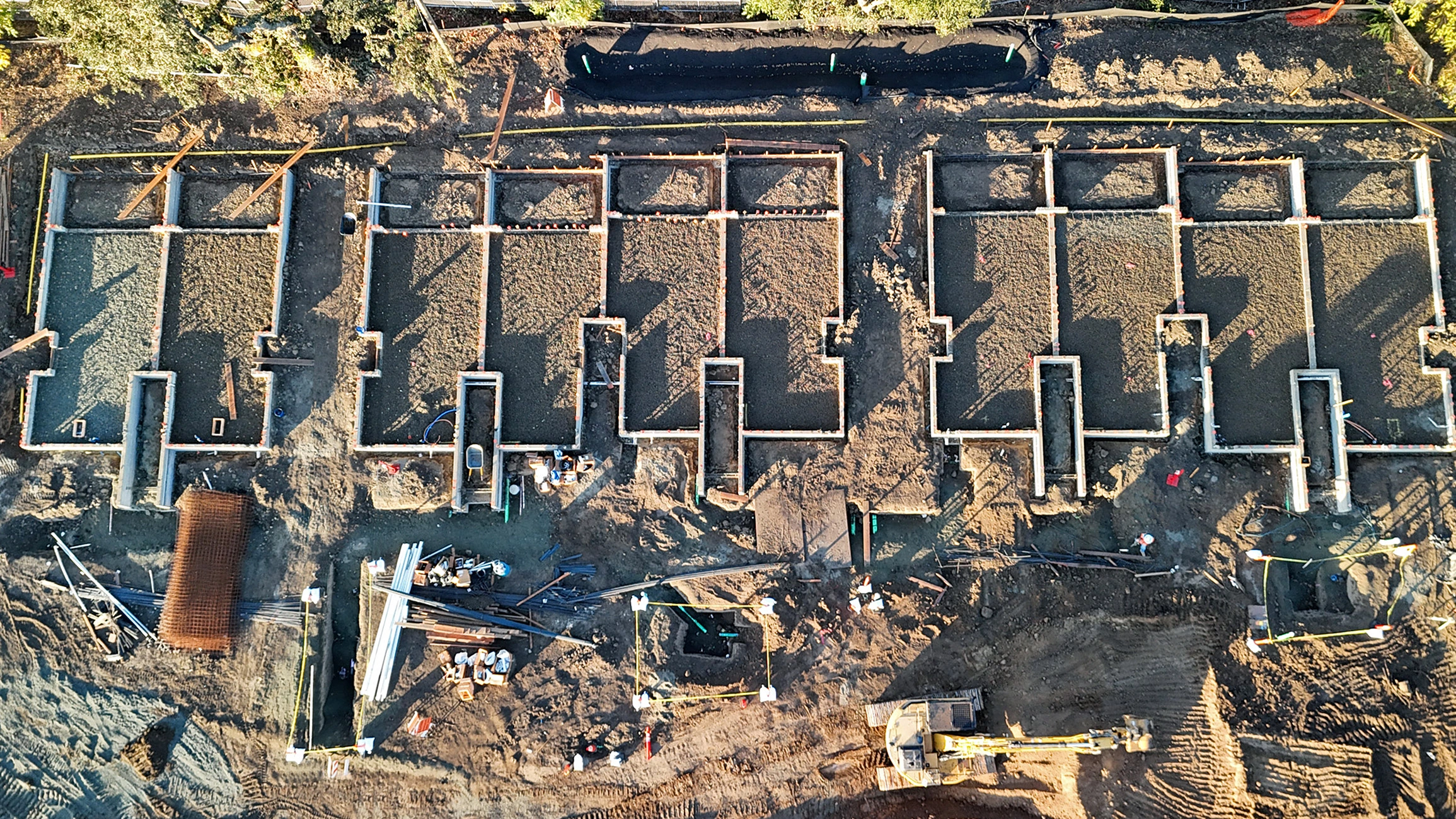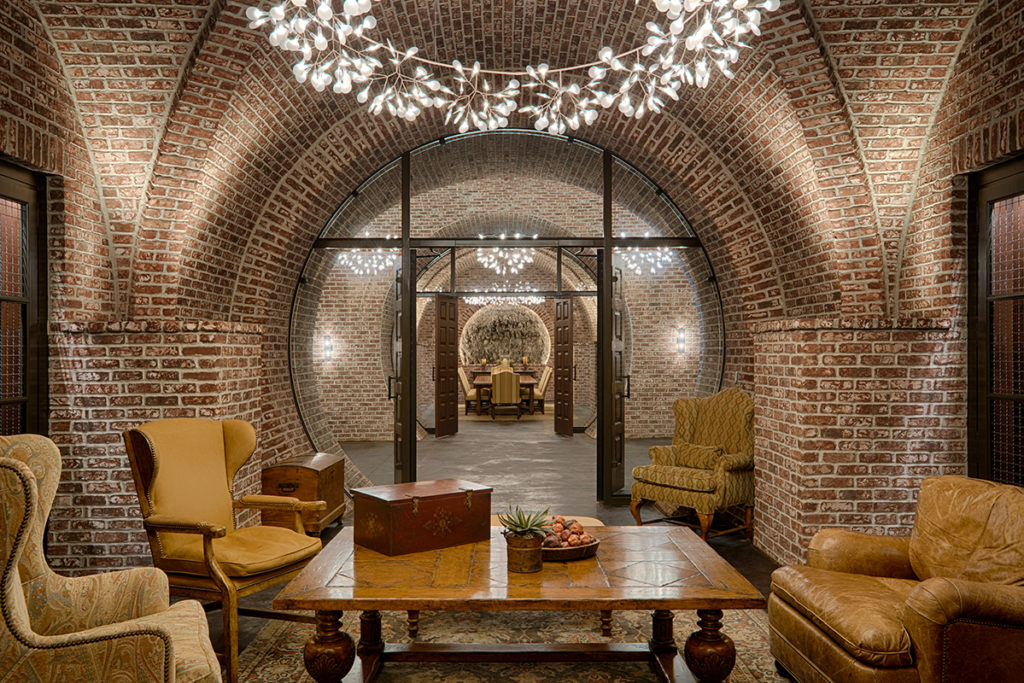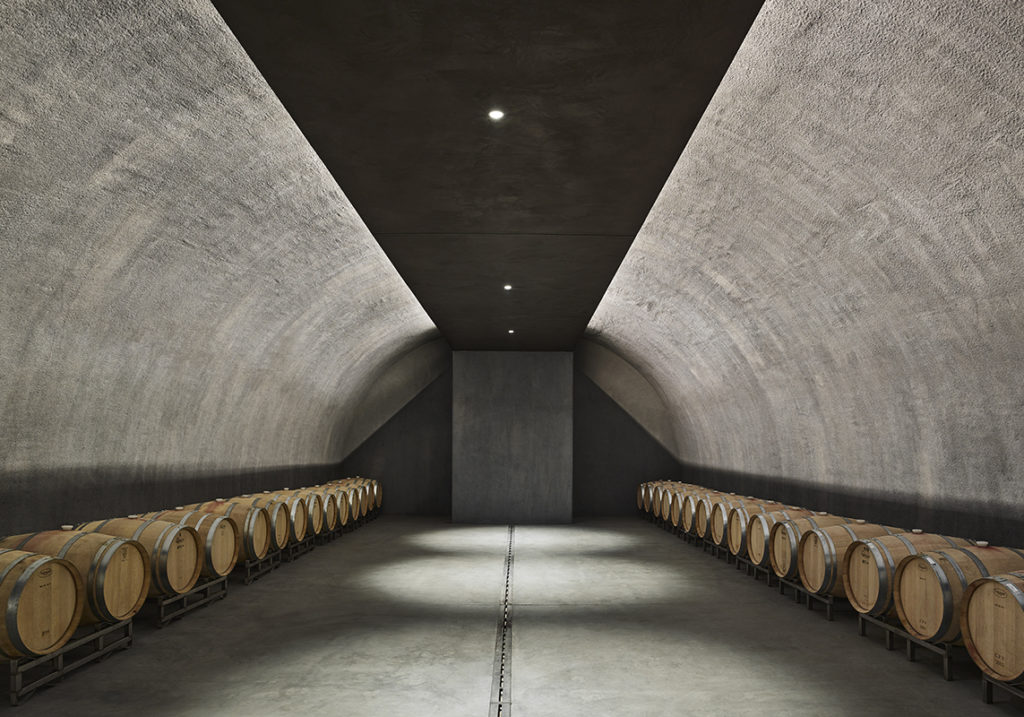600 Bicentennial Way #210, Santa Rosa, CA, United States of America, 95403
Feeds

The Elene: A New Benchmark for Luxury Hospitality in Napa Valley
A new standard for boutique luxury is emerging in Napa Valley with The Elene, an extraordinary retreat concept by Mosaic Hotel Collection, known for its distinctive, inspired local experiences. Nordby Construction is honored to lead the endeavor of bringing this remarkable vision to life with uncompromising craftsmanship and detail.
Situated on 3.5 acres within the Napa Valley Agricultural Preserve, this 50-room resort, including four expansive suites. The resort layout seamlessly blends indoor and outdoor spaces to embrace the region’s natural beauty, balancing contemporary elegance with relaxed charm. Guests will enjoy a fine-dining restaurant, an all-day café, a heated pool, and a cycling program with a bike barn.

From the start, The Elene was conceived as a bespoke retreat, reflecting the sophistication of Napa’s wine country while integrating advanced sustainability practices. With this in mind, the project required a construction partner well-versed in complex hospitality builds in the region — one capable of balancing aesthetics, function, and environmental responsibility.
Enter Nordby Construction, with over 40 years of experience shaping Napa’s architectural landscape. Known for our precision in winery, estate, and hospitality projects, we bring a deep understanding of both the structural and experiential demands of high-end hospitality. Our previous work, including acclaimed vineyard estates and high-profile resort renovations, made our team a natural fit for The Elene’s ambitious vision.
Yet, building The Elene is more than crafting a beautiful destination; it’s about engineering seamless experiences. The site itself presents unique challenges, requiring careful planning to integrate the resort’s structures into the rolling landscape. Our team has orchestrated a construction process that ensures minimal disruption to the surrounding environment, employing techniques such as:
- Precision Grading & Site Integration: Adapting the built environment to Napa’s natural topography while preserving mature trees and optimizing vineyard views.
- Sustainability at the Core: Implementing water recycling systems, solar energy solutions, and locally sourced materials to reduce the resort’s environmental footprint.
- Luxury Finishes with Sustainability in Mind: Balancing high-end materials with the demands of a hospitality environment, ensuring timeless quality without sacrificing resilience.
The architectural design, led by Signum Architecture, offers a sense of flow where indoor and outdoor spaces dissolve into one another through strategic placement of glass, stone, and wood. Meanwhile, interior specialists Parts and Labor Design are crafting a guest experience that reflects modern luxury with natural textures and warm, inviting tones. Nordby’s role is to translate these conceptual details into reality, ensuring that every finish, fixture, and structural element aligns with the project’s uncompromising vision.

With every phase of construction, The Elene is taking shape as a hallmark of refined hospitality in Napa Valley, setting new standards for boutique retreats. While guests will ultimately experience an effortless sense of luxury, our team is working to ensure that every detail also stands the test of time.
When it opens its doors in 2026, The Elene won’t just be a desirable, new destination. It will gracefully represent the vision, craftsmanship, innovation, and deep regional expertise that went into bringing it to life.
Photo Credit: Render courtesy The Elene

Restoring Stability: Oakdale Irrigation District Tunnel Rehabilitation

Nordby Wine Caves recently partnered with Njirich & Sons, Inc., to rehabilitate Oakdale Irrigation District (OID) Tunnels 3 and 4, located northeast of Oakdale, California. OID has delivered irrigation water to 55,000 acres of farmland in the Central Valley for more than a century.
Constructed in the early 1900s, Tunnels 3 and 4 needed significant repairs to restore stability and improve water flow efficiency. Collectively spanning about 2,250 feet, the 8-to-20-foot tunnels were originally built without lining or ground support, leaving them vulnerable to erosion and structural degradation. Erosion had caused stress fractures, ground instability, and flattened tunnel crowns. To address its aged infrastructure, OID developed a Water Resources Plan (WRP) to modernize and rebuild its system to meet the needs of its changing customer base.
Nordby Wine Caves widened and reshaped the tunnels to an arch shape to improve stability of the tunnel ground and increase flow rate capacity. We incorporated shotcrete tunnel lining and cast-in-place concrete inverts to further prevent erosion and improve stability and water flow capacity.
Another key project component involved reinforcing the portal cutslopes, the sloped surfaces leading into the tunnels. Left unprotected, they were prone to erosion from water runoff which poses long-term structural risks. Our team lined and stabilized the cutslopes for additional support to withstand the area’s fluctuating water levels.
Despite a tight four-month construction window limited to the off-season for irrigation, Nordby Wine Caves executed and completed the tunnel update with precision. The construction process included close collaboration with project partners to ensure that the new design would not only restore tunnel integrity but also increase flow efficiency, safeguarding the region’s water distribution system for years to come.


Nordby Construction Team Helps Wineries Create Unforgettable Spaces
“Cuvaison’s light-filled tasting room is an antidote to the dark, cellar-like atmosphere found at many wineries,” notes Tina Caputo in her recent article in the Press Democrat, "A Couple of Tech Guys Opened Napa’s Cuvaison 55 Years Ago. It Keeps Getting Better."
Congratulations to Cuvaison on this well-deserved recognition! For more details on this project and how our construction team helps wineries create unforgettable spaces, explore our work at Nordby Construction.

https://www.gasarchitects.com/cuvaison

Restoring Landmark Vineyard’s Hop Kiln Estate
While we now think of Sonoma County as wine country, hops initially put the region on the map. This iconic fieldstone structure now known as Landmark Vineyard’s Hop Kiln Estate was built by Italian stonemasons in 1905 and was originally used for drying and baling hops for the booming beer industry. It is said to be the most significant surviving example of a stone hop kiln in the North Coast region. Restoring the Hop Kiln Estate was a meticulous endeavor aimed at protecting the historic integrity of the landmark structure while making it safe and accessible for visitors.


Proud Sponsors of the Harvest STOMP
We were honored to sponsor and participate in the 17th annual Harvest STOMP held at the breathtaking Viña Esperanza estate in Calistoga on August 24th. $3M was raised to support Napa Valley’s grape growers and farmworkers. Together, we’re protecting Napa Valley agriculture and empowering the next generation of farmworkers and vineyard leaders.


Don't Miss the 34th Annual Nordby Golf Invitational
Don't miss the 34th Annual Nordby Golf Invitational on August 12, 2024! Enjoy a day of fun, philanthropy, golf, and fantastic prizes including the chance to win a GMC truck for a hole-in-one. This cherished tradition has raised over $1.5 million over the past three decades. This year, we're aiming to surpass $2 million! All proceeds benefit The Salvation Army to support shelter, food, and youth programs in Santa Rosa.

Restoration of Historic Hop Kiln Vineyard Nears Completion
Restoring Hop Kiln Vineyard is a meticulous endeavor aimed at preserving the historic integrity of this California Historical Landmark while making it fully accessible.
Located in the picturesque Russian River Valley, the iconic fieldstone structure was built by Italian stonemasons in 1905 and originally used for drying and baling hops for the booming beer industry of the early 20th century. Since 1960, the estate has served as a winery and is celebrated as one of the top ten tasting rooms in Sonoma County.
To ensure this historic gem remains accessible to all visitors, improvements have been made to the deck, main entrance, bathroom amenities, and navigation across the grounds. The restoration project also emphasizes the use of historically accurate materials, including refurbishment of the original conveyor belt machinery, though no longer functionally operational.
As Nordby Construction finalizes the project, Hop Kiln Vineyard stands as a symbol of preservation done right. The careful restoration is a culmination of excellence in craftsmanship, honoring the rich history of the estate, and modern accessibility coming together in perfect harmony. Completion is slated for June 12, 2024.


Accessibility Compliance Updates on Local Winery
Updating a building typically involves embracing a more modern style. Not so, with the careful restoration of Hop Kiln Estate owned by Landmark Vineyards. The focus is bringing accessibility compliance to this registered California Historical Landmark while retaining optimal historical accuracy, a delicate balance that humbly demands remarkable detail and craftsmanship. Nordby Construction anticipates completion of this project in early summer 2024. Check out our latest installations!

Crafting Excellence: An Iconic Winery in the Making
Amidst rolling hills and acres of vineyards, a new chapter in winemaking is being written with the construction of Arrow&Branch Winery on L’attitude Vineyard in the Oak Knoll American Viticultural Area of Napa Valley. Designed by award-winning architecture and land planning firm Taylor Lombardo Architects, the new 13,000-square-foot winery structure seamlessly blends form and function. Land planning was done by Donna Oldford, owner of Plans4Wines.

A notable feature of the state-of-the-art, white-glove winemaking facility is the innovative layout designed by winemaker Jennifer Williams for efficiency and workflow optimization to ensure the highest quality of winemaking. The covered crush area offers space for air circulation while providing protection from the elements, allowing for optimal grape processing regardless of weather conditions. The fermentation area has been strategically positioned to maximize space and ensure temperature control. With a roof peak of 42 feet, the spacious barrel storage hall offers ample room for aging and maturation and is flanked with robust, glass roll-up doors.
As the prime contractor, Nordby Construction has spearheaded this ground-up, full-production winery project with completion slated for April 2024. Throughout the construction process, attention to detail has been paramount. Every element, from the massive glulam beams supporting the structure to custom fabrication of the catwalks, has been meticulously executed to meet the highest standards. To ensure that each component is expertly crafted and installed, Nordby Construction enlisted their team of skilled craftsmen and long-standing network of trusted specialists for specific aspects of the project.

The vision of owners Steve and Seanne Contursi, Arrow&Branch Winery intentionally integrates numismatic elements, a testament to their passion for both wine and rare, historically significant coins. Benjamin Franklin quotes are featured on each cork, and the winery name itself is a nod to the emblematic design typically found on U.S. coins – an eagle clutching arrows and branches to represent peace and strength.
Incorporation of subtle details that reflect the winery’s unique identity has been central to the construction process, including a custom 5-foot weathervane installed atop the barrel storage cupola that features a classic interpretation of an eagle with telum and stipes (Latin for arrow and branch). This prominent feature proudly serves as a striking symbol of Arrow&Branch’s commitment to blending history and tradition with innovation and craftsmanship.
Once completed, the winery will house production for Arrow & Branch as well as several other small premium wine brands with a production capacity of 30,000 gallons per year. Check back for our latest project installations!


Nordby Construction Is Expanding to a New Location!
Happy New Year! I hope this message finds you well. I am thrilled to share some exciting news with you: Nordby Construction Companies has moved to a new location. Our new address is 600 Bicentennial Way, Suite 210, Santa Rosa, CA 95403.
A significant milestone in our continued growth, this move is a testament to the hard work and dedication of our exceptional team and the support of our valued clients through the years. I want to express my gratitude for everyone’s commitment to reaching this exciting point in our journey.
Our new space not only better accommodates our current needs, it provides room for the expansion that we have planned and are diligently working towards. It will not only enhance our operational efficiency, but also serve as a hub for innovation and collaboration.
I am confident that our new facility will pave the way for new opportunities and further establish Nordby Construction as a leader in the construction industry. I look forward to embarking on this new chapter together.
Best regards
Craig Nordby | CEO
About
Founded in 1978, Nordby brings to every project over four decades of experience in commercial, residential, wineries and wine cave construction throughout Northern California. With eight companies now under the Nordby umbrella, we provide an unparalleled range of expertise across a complementary spectrum of project types, paired with a deep understanding of the wine region and surrounding areas.
We know that early collaboration, proven processes, and effective communication are key to the success of every project. Led by an executive team with strong skill sets in their respective areas, each company under the Nordby umbrella delivers best-in-class construction services. A trusted advisor to clients throughout wine country and Idaho, our strength lies in comprehensive preconstruction, general contracting and construction management services, leveraging our industry experience and network of subcontractors to successfully guide the construction process for our valued clients.
Click here to lean more about each of the Nordby companies.



Contact
Contact List
| Title | Name | Phone | Extension | |
|---|---|---|---|---|
| Owner | CEO, Nordby | Craig Nordby | craignordby@nordby.net | (707) 303-2604 | |
| Partner | President, Construction | Tony Simmons | tonysimmons@nordby.net | (707) 303-2630 | |
| Partner | President, Wine Caves | Rick Shone | rickshone@nordby.net | (707) 303-2637 | |
| Partner | President, Signature Homes | David Schroeder | davidschroeder@nordby.net | (707) 303-2622 | |
| Partner | VP, Signature Builders (Idaho) | Brian Olhiser | brianolhiser@nordby.net | (208) 494-4163 |
Location List
| Locations | Address | State | Country | Zip Code |
|---|---|---|---|---|
| Nordby Signature Builders | 6700 N. Linder Road, Meridian | ID | United States of America | 83646 |
| Nordby | 600 Bicentennial Way #210, Santa Rosa | CA | United States of America | 95403 |




